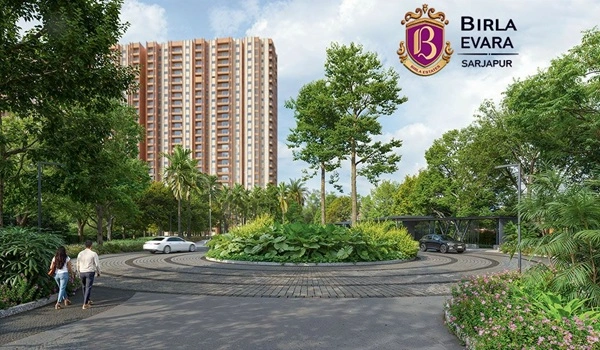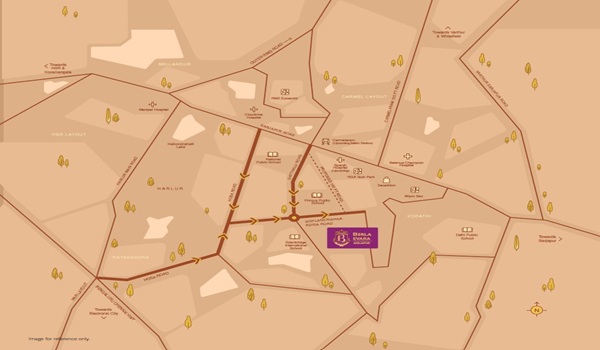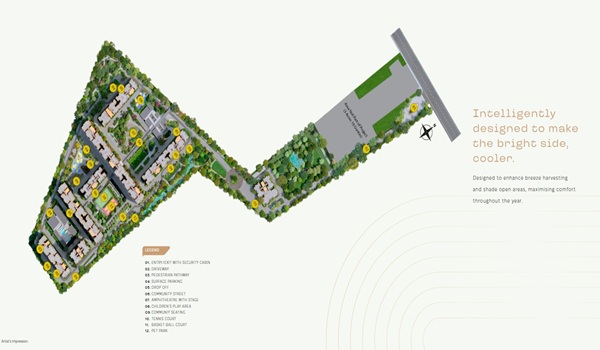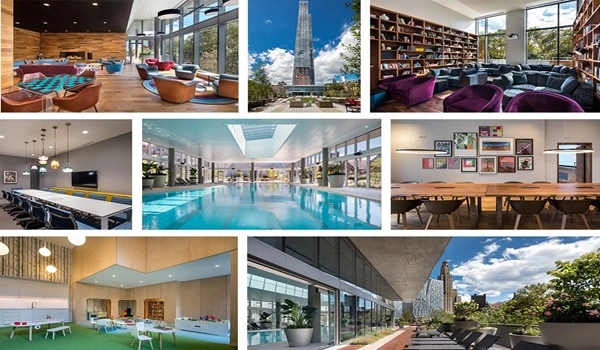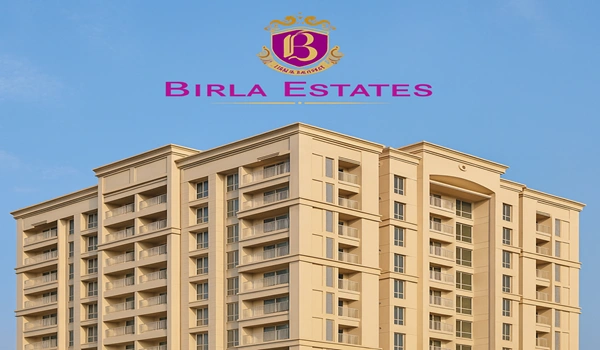Birla Evara is a luxury apartment community crafted with a forest-inspired theme on Sarjapur Road, East Bangalore. Spread across 25 acres, the project features 13 elegant towers rising 2B + G + 24 floors and offers premium 1, 2, 3, & 4 BHK residences. With 1,594 thoughtfully designed homes ranging between 458 sq. ft. and 1681 sq. ft., prices start at ₹71 Lakhs. This landmark township combines nature with modern comforts, with possession beginning on January 25, 2032.
|
|
|
|
|
|
|
|
|
|
|
|
|
|
|
|
|
|
|
|
|
|
|
|
|
|
|
|
|
|
Situated in Kodathi Village, Varthur Hobli, Sarjapur Road (560035), Birla Evara enjoys strong connectivity to prime IT hubs such as Whitefield, Marathahalli, and Electronic City. Its location along SH 35, Hosur Road, and the Outer Ring Road ensures smooth access across the city. Upcoming developments, including the Peripheral Ring Road and Metro Line extension, will further improve mobility. With ITIR (Information Technology Investment Region) growth and expanding road infrastructure, Sarjapur is quickly shaping into one of Bangalore’s leading residential destinations.
The master plan of Birla Evara emphasizes greenery, creating a calm and refreshing atmosphere within the community. Out of 25 acres, over 80% is dedicated to open spaces, landscaped gardens, walking trails, and themed orchards. More than 500 trees enrich the surroundings, blending natural beauty with contemporary design. Wide internal roads, welcoming entryways, and well-placed towers ensure a seamless balance between modern living and nature.
Birla Evara offers flexible 1, 2, 3, and 4 BHK floor plans tailored to different lifestyle needs. Each home is designed for efficient use of space, natural light, and ventilation. Sizes range from 458 sq. ft. to 1681 sq. ft., offering both compact and expansive living options. Practical layouts with modern finishes make each apartment functional yet stylish, giving residents multiple choices based on personal preferences.
Homes at Birla Evara are competitively priced, starting at ₹71 Lakhs. Prices vary depending on size, layout, and tower location, offering options for a wide range of buyers.
| Unit Type | Floor area | Price Range |
|---|---|---|
| 1 BHK | 458 sq. ft | ₹71 Lakhs onwards |
| 2 BHK | 825 sq. ft | ₹1.41 Cr onwards |
| 3 BHK | 1085 sq. ft. to 1403 sq. ft. | ₹2.17 Cr onwards |
| 4 BHK | 1653 sq. ft. to 1681 sq. ft | ₹2.93 Cr onwards |
Birla Evara offers more than 40 premium amenities designed to enrich everyday living. A grand clubhouse, modern gym, and swimming pool promote fitness and relaxation, while sports courts and a party lawn add to leisure options. Landscaped orchards, themed gardens, and a pet park enhance the natural experience. Dedicated play areas for children and recreation zones for families ensure a balanced lifestyle for all age groups.
High-quality construction and premium finishes define Birla Evara. Residences are built on a seismic-resistant RCC frame, with PVC-insulated copper wiring and advanced electrical fittings. Interiors feature wooden flooring in bedrooms, vitrified tiles in living and dining areas, and anti-skid ceramic tiles in bathrooms and balconies. Safety and security are ensured through CCTV monitoring, 24/7 surveillance, and modern fire-safety systems, while elegant paint finishes add to the project’s refined look.
Birla Evara is highly rated by buyers and experts for its unique blend of nature and modern living. Its forest-themed design, extensive greenery, and prime location on Sarjapur Road make it one of the most attractive residential launches in Bangalore. With strong connectivity, premium amenities, and long-term investment value, the project stands out as a preferred choice for both investors and homeowners seeking an upscale lifestyle.
The project covers 25 acres.
It offers iconic 1, 2, 3, & 4 BHK apartments with modern layouts.
Possession is planned from January 25, 2032.
Vitrified tiles are used in living spaces, wooden flooring in bedrooms, and anti-skid tiles in balconies and bathrooms.
Security features include CCTV surveillance, round-the-clock monitoring, and dedicated staff at entry and exit points.
Birla Estates, a part of the prestigious Aditya Birla Group, is among India’s most trusted and fast-growing real estate developers. With a strong foundation built on quality and innovation, the company is reshaping urban living by creating sustainable and thoughtfully designed communities across the country.
Known for meticulous master planning, modern architecture, premium lifestyle amenities, and nature-friendly designs, Birla Estates has set new benchmarks in real estate. With landmark projects in cities such as Mumbai, Pune, Bangalore, and Delhi NCR, it has earned the confidence of homebuyers and investors alike. Every development embodies the Birla legacy of trust, excellence, and forward-thinking innovation, offering not just homes but enduring investments in quality living.
