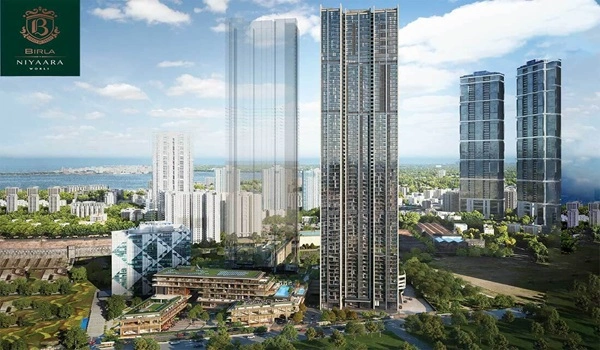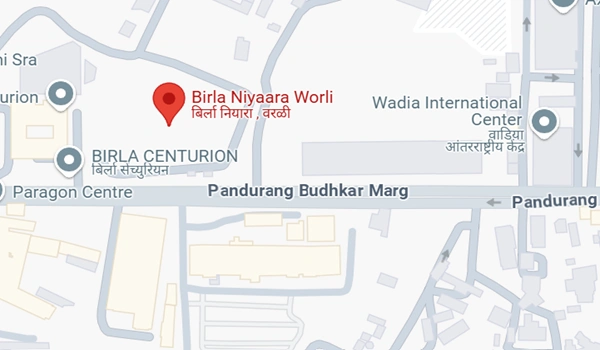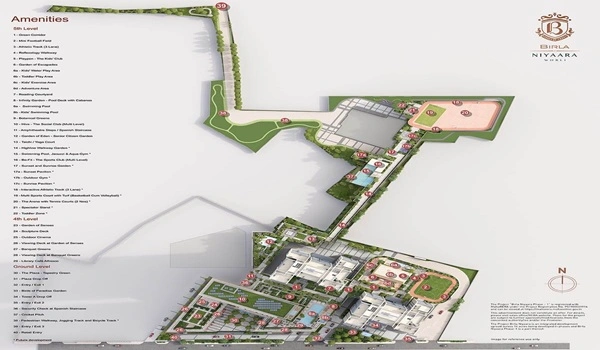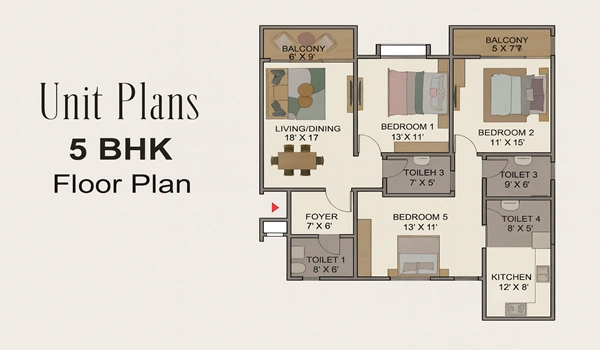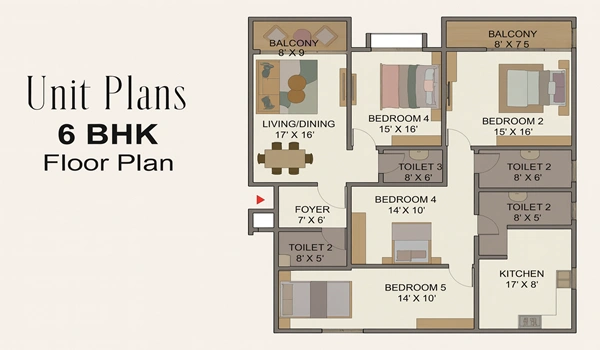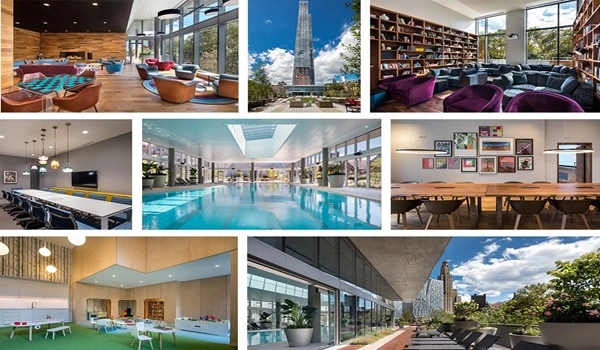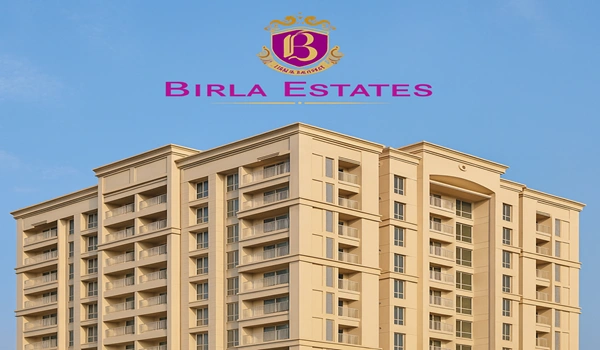Birla Niyaara is a landmark luxury residential project in Lower Parel–Worli, South Mumbai, spread across 10 acres of prime land. The development features 3 high-rise towers rising 44 floors, offering just 421 exclusive residences that include 4 & 5 BHK apartments and luxurious penthouses. With unit sizes ranging from 1,894 sq. ft. to 10,295 sq. ft., the homes are designed to provide unmatched privacy, sophistication, and breathtaking views of the Arabian Sea. The project is RERA-approved (ID: P51900031916), ensuring trust and transparency for buyers.
|
|
|
|
|
|
|
|
|
|
|
|
|
|
|
|
|
|
|
|
|
|
|
|
|
|
|
|
|
|
Nestled on Pandurang Budhkar Marg, Worli, Birla Niyaara enjoys a coveted address in one of South Mumbai’s most premium localities. The area is known for its vibrant skyline, upscale lifestyle, and seamless connectivity. The Bandra-Worli Sea Link connects residents effortlessly to Bandra, while Mumbai Airport lies just 16 km away. Lower Parel and Currey Road stations ensure easy rail connectivity, and the project benefits from the Mumbai Monorail (Line 1) as well as the upcoming Metro Line 3 at Worli. Its proximity to major corporate hubs such as Peninsula Corporate Park, One Indiabulls Centre, and Urmi Estate makes it an ideal residential choice for working professionals and business leaders.
Designed with a focus on luxury and open living, Birla Niyaara dedicates over 80% of its 10-acre expanse to landscaped greenery and recreational zones. The enclave includes 3 iconic towers of 44 floors each, carefully positioned to ensure ample sunlight, natural ventilation, and uninterrupted views of the Arabian Sea. With 4 & 5 BHK apartments and penthouses, the master plan seamlessly blends urban convenience with a refreshing and tranquil living environment.
The floor plans of Birla Niyaara emphasize functionality, comfort, and elegance. Each residence is thoughtfully designed in line with Vaastu principles, maximizing space efficiency while ensuring seamless flow between rooms. Ranging between 1,894 sq. ft. and 10,295 sq. ft., the layouts feature expansive decks and large windows that invite lot of natural light and offer sweeping views of Mumbai’s skyline and the sea.
Pricing at Birla Niyaara reflects its ultra-luxury positioning, starting from ₹14.54 Crores onwards. Each home is designed to deliver exceptional value through world-class architecture, premium finishes, and iconic location.
| Unit Type | Floor area | Price Range |
|---|---|---|
| 4 BHK | 1,894 – 3,002 sq. ft. | ₹14.54 Cr onwards |
| 5 BHK | 2,359 – 4,062 sq. ft. | ₹19.22 Cr onwards |
| 6 BHK | 3,767 – 10,295 sq. ft. | ₹37.67 Cr onwards |
Birla Niyaara redefines urban luxury with its extensive range of lifestyle amenities. Each residence comes with private sea-facing decks, creating a serene escape within the city. The development features three expansive clubhouses spanning 1.2 lakh sq. ft., offering everything from landscaped gardens, infinity-edge pools, and jogging tracks to a world-class gym, spa, kids’ zones, and community lounges. Sports courts, pet-friendly spaces, and multiple relaxation zones ensure that every resident enjoys a resort-like lifestyle within the premises.
The enclave is crafted with the finest materials and advanced construction techniques, combining durability with elegance. From premium marble and vitrified flooring to high-end fixtures in kitchens and bathrooms, every detail reflects superior craftsmanship. The towers are designed with seismic-resistant RCC structures and equipped with smart home wiring, concealed electricals, and advanced security systems, ensuring comfort, safety, and modern convenience.
Birla Niyaara has received glowing reviews from both homebuyers and real estate experts. Its combination of prime location, luxurious amenities, and sea-facing residences positions it among the most prestigious addresses in South Mumbai. With the trust of Birla Estates, the project offers not just a luxury lifestyle but also a strong investment opportunity, thanks to its high resale value and long-term growth potential.
The project offers premium 4 & 5 BHK apartments along with luxurious penthouses, each blending elegance with functionality.
Yes, Birla Niyaara is RERA-approved with the registration number P51900031916.
Residences range from 1,894 sq. ft. to 10,295 sq. ft., offering a variety of layouts.
No, modifications are not allowed post-booking. However, buyers can choose from multiple thoughtfully designed layouts.
The project includes 421 luxury units across 3 high-rise towers within 10 acres of land.
Birla Estates, a part of the prestigious Aditya Birla Group, is among India’s most trusted and fast-growing real estate developers. With a strong foundation built on quality and innovation, the company is reshaping urban living by creating sustainable and thoughtfully designed communities across the country.
Known for meticulous master planning, modern architecture, premium lifestyle amenities, and nature-friendly designs, Birla Estates has set new benchmarks in real estate. With landmark projects in cities such as Mumbai, Pune, Bangalore, and Delhi NCR, it has earned the confidence of homebuyers and investors alike. Every development embodies the Birla legacy of trust, excellence, and forward-thinking innovation, offering not just homes but enduring investments in quality living.
