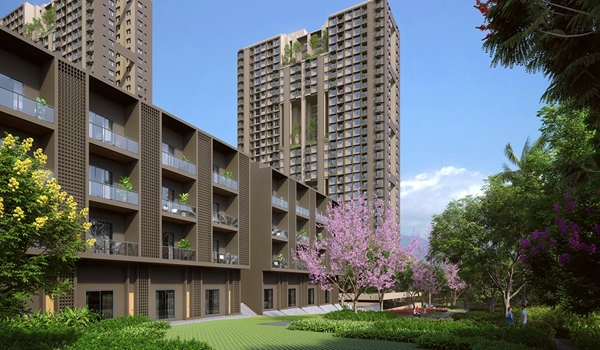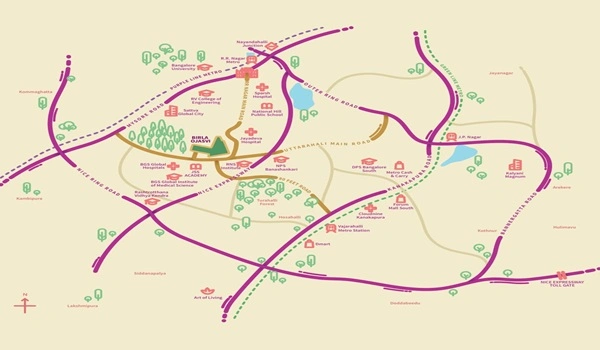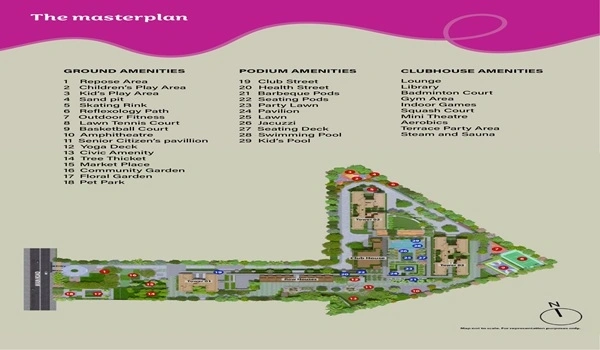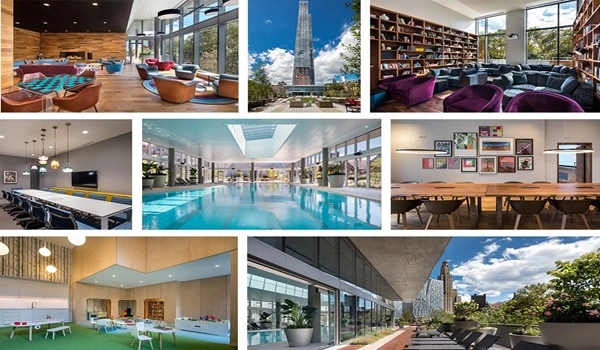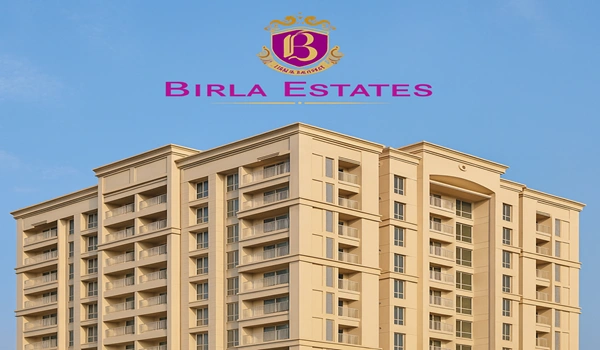Birla Ojasvi by Birla Estates is a premium high-rise township in Rajarajeshwari Nagar (RR Nagar), South-West Bangalore. Spread across 10.09 acres with more than 80% open space, the project consists of three towers rising G+33 floors along with 8 exclusive row villas. It offers 607 carefully designed residences in 1, 2, 3, & 4 BHK configurations, along with luxury row houses, with sizes ranging between 432 sq. ft. and 3353 sq. ft. Launched on September 27, 2024, the project is already recognized as one of the landmark residential communities in Bangalore.
|
|
|
|
|
|
|
|
|
|
|
|
|
|
|
|
|
|
|
|
|
|
|
|
|
|
|
|
|
|
Birla Ojasvi is located in Rajarajeshwari Nagar, West Bangalore (Hemmigepura Ward 198), a well-connected neighborhood with excellent accessibility across the city. It lies close to BEML Layout 3rd Stage and connects easily via Dr. Vishnuvardhan Uttarahalli Main Road to the Bangalore–Mysore Expressway, Outer Ring Road, and NH 275. The RR Nagar Metro Station on the Purple Line provides direct metro access to MG Road, Indiranagar, and Baiyappanahalli. Frequent BMTC services, including the MF38 circular route, ensure smooth travel to Nayandahalli. The project also has convenient access to Mysore Road, Kanakapura Road, NICE Road, and key IT hubs, making it a strategic residential choice.
The master plan of Birla Ojasvi has been envisioned by Broadway Malyan, a renowned Singapore-based architect, to achieve a fine balance between open landscapes and modern residences. Over 80% of the township is dedicated to greenery, wide roads, community gardens, and recreational spaces. The plan features 607 premium apartments and 8 exclusive row villas, supported by a grand entrance plaza, landscaped courtyards, and world-class amenities, creating a harmonious blend of nature and luxury living.
The floor plans at Birla Ojasvi are designed to optimize ventilation, natural light, and space efficiency. Options include compact 1 BHK apartments of 432 sq. ft. and extend up to expansive 4 BHK row villas of 3353 sq. ft. Each home features spacious living and dining areas, large balconies, and well-planned kitchens with utility zones. The layouts combine functionality with elegance, offering flexibility for a wide range of lifestyle needs.
Birla Ojasvi offers residences at competitive pricing, starting at ₹67 lakhs for apartments, while row villas are priced from ₹5.65 crores onwards. Pre-launch offers provide additional value through attractive payment plans.
| Unit Type | Floor area | Price Range |
|---|---|---|
| 1 BHK | 450 – 550 sq. ft. | ₹73 L – ₹78 L |
| 2 BHK | 929 sq. ft. | ₹1.45 Cr – ₹1.50 Cr |
| 3 BHK | 1250 – 1282 sq. ft. | ₹1.92 Cr – ₹2.17 Cr |
| 3 BHK Signature | 1361 – 1387 sq. ft. | ₹2.37 Cr – ₹2.63 Cr |
| 4 BHK Row Villa | 3353 sq. ft. | ₹5.65 Cr onwards |
Birla Ojasvi offers a wide range of lifestyle amenities curated for modern living. The project includes a grand clubhouse and an exclusive Sky Club on the 33rd floor, along with jogging and cycling tracks, yoga decks, outdoor gyms, and indoor sports courts. Landscaped gardens, children’s play areas, senior citizen-friendly zones, and party spaces add to the community experience. The combination of wellness, leisure, and recreational features ensures a resort-style lifestyle within the township.
The residences are built with superior materials and advanced construction techniques to ensure quality and durability. The project features RCC-framed seismic-resistant structures, vitrified tile flooring, modular switches, and weather-resistant external paints. Safety is ensured through 24/7 security, CCTV monitoring, and modern fire-safety systems. Eco-friendly measures such as solar energy, rainwater harvesting, groundwater recharge pits, and a sewage treatment plant highlight the project’s focus on sustainability.
Birla Ojasvi is considered one of Bangalore’s top three residential launches of 2024, with an average buyer rating of 4.8/5. Positive reviews highlight its strategic location in RR Nagar, spacious township layout with 80% open space, and attractive pre-launch pricing with offers of up to ₹8 lakhs on select units. With the trusted legacy of Birla Estates, a thoughtfully designed master plan, and premium lifestyle amenities, the project stands out as both a luxurious residence and a strong investment opportunity.
The project offers premium 4 & 5 BHK apartments along with luxurious penthouses, each blending elegance with functionality.
Yes, Birla Ojasvi is RERA-approved with the registration number P51900031916.
Residences range from 1,894 sq. ft. to 10,295 sq. ft., offering a variety of layouts.
No, modifications are not allowed post-booking. However, buyers can choose from multiple thoughtfully designed layouts.
The project includes 421 luxury units across 3 high-rise towers within 10 acres of land.
Birla Estates, a part of the prestigious Aditya Birla Group, is among India’s most trusted and fast-growing real estate developers. With a strong foundation built on quality and innovation, the company is reshaping urban living by creating sustainable and thoughtfully designed communities across the country.
Known for meticulous master planning, modern architecture, premium lifestyle amenities, and nature-friendly designs, Birla Estates has set new benchmarks in real estate. With landmark projects in cities such as Mumbai, Pune, Bangalore, and Delhi NCR, it has earned the confidence of homebuyers and investors alike. Every development embodies the Birla legacy of trust, excellence, and forward-thinking innovation, offering not just homes but enduring investments in quality living.
